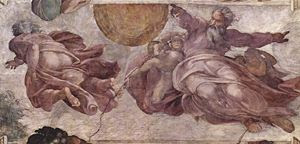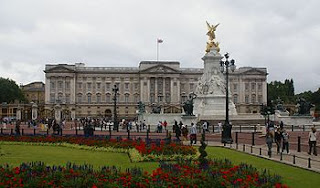Western Chalukya architecture

Most notable of the many buildings dating from this period are the Mahadeva Temple at Itagi in the Koppal district, the Kasivisvesvara Temple at Lakkundi in the Gadag district, and the Mallikarjuna Temple at Kuruvatti and the Kallesvara Temple at Bagali, both in the Davangere district. Other monuments notable for their craftsmanship include the Siddhesvara Temple at Haveri in the Haveri district, the Amrtesvara Temple at Annigeri in the Dharwad district, the Sarasvati Temple in Gadag, and the Dodda Basappa Temple at Dambal, both in the Gadag district.
The surviving Western Chalukya monuments are temples built in the Shaiva, Vaishnava, and Jain religious traditions. None of the military, civil, or courtly architecture has survived; being built of mud, brick and wood, such structures may not have withstood repeated invasions. The centre of these architectural developments was the region encompassing the present-day Dharwad district; it included areas of present-day Haveri and Gadag districts. In these districts, about fifty monuments have survived as evidence of the widespread temple building of the Western Chalukyan workshops. The influence of this style extended beyond the Kalyani region in the northeast to the Bellary region in the east and to the Mysore region in the south. In the Bijapur–Belgaum region to the north, the style was mixed with that of the Hemadpanti temples. Although a few Western Chalukyan temples can be found in the Konkan region, the presence of the Western Ghats probably prevented the style from spreading westwards.





























.jpg)




